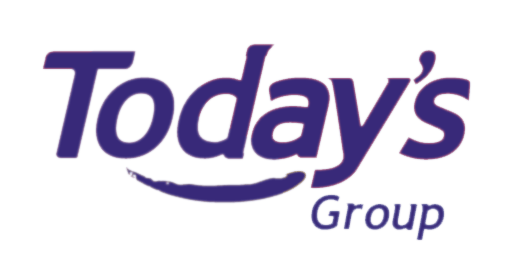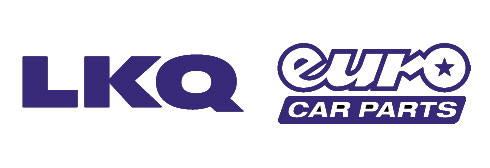Store Design and Space Planning
Store Design and Space Planning
Retail continues to adapt and evolve at pace, with multiple sales platforms available to the customer. Retail store design and layout continue their role in influencing customers and providing a physical brand experience. All store designs share the same primary objectives, maximising space, increasing sales and profitability, with retail space at a premium. However, customers and competition are demanding more from retailers. Not only do they insist on great ranges, the best products and best prices, they also expect a fantastic customer experience too. Store design and layout must embrace all available advancements in merchandising and social technology to deliver this. Changing customer shopping habits requires that a meaningful and productive in-store customer experience must be delivered if retailers are to drive visit frequency, attraction and customer spend.
Store Space Planning
In the increasingly complex retail world, it is ever important to keep things simple operationally and for the customer. Store design and space planning systems and process need to be able to deliver on many fronts. From the analysis of your customer propositions performance to interpreting to delivering an operational store layout and effective merchandising plans. At Sigma we can provide provide a practical assessment of your customer proposition and the strategic link between your customer, brand, and store experience. We have significant experience of working across multiple retail sectors, formats, size, and complexity. Utilising this breadth of knowledge we can support with practical, innovative solutions that deliver significant improvements to business growth and performance. We can help you identify the practical systems and solutions required to drive business growth and performance.

Store design and space planning must accommodate increasing requirements.
Whatever you are looking developing, store design or the of the space planning systems and process we can help you:
♦ Identify cohesive store designs and Space planning strategy.
♦ Establish strategic competitive differentiation within your market position.
♦ Alignment of your customer journey to your instore customer experience.
♦ Review your systems and operational process for your internal space planning.
♦ Space planning software review and selection.
♦ Departmental organisational structuring.
Store Space Planning
Whether you are developing your store and space planning processes to improve internal efficiency or produce a better output, we can help. We can help you structure your store design process, streamline its complexity, and support you in your selection of any space planning tools. We can even help you if you are looking to identify the next strategy for your customer proposition ready for the future. In our experience it is vital that you have have both an efficient and effective internal process. This of course must be capable of matching your customer experience vision to your range, space allocation and delivering this as an operational store layout design.

Seeing store design and layout through the eyes of your customer is key.
It is important to constantly examine the current and future thinking retailing trends. However, many retail organisations lose the connection to their customer as they battle with the external market challenges and competition. We can help structure your store design process, streamline its complexity, and deliver a cohesive strategy for delivering your customer proposition. Ensuring it’s fit for today and for tomorrow. We can help you clarify your vision of the customer experience and help you match this to the right space allocation and range selection to deliver a strong commercial customer proposition.
Give us a call to find out more about how we can help you.












